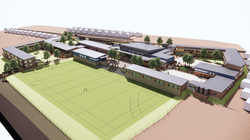top of page

DAL JOSAPHAT PRIMARY SCHOOL
FEBRUARY 2021
Dal Josaphat Primary School is a proposed new school to be situated on ERF 35236, Bartholomeu Street, Paarl, Western Cape. The Client is the Western Cape Education Department and the implementing Agent is the Western Cape Government, Department of Transport and Public Works, Directorate: Education Infrastructure Delivery.
The new school will have a maximum accommodation of 1860 learners and consists of:
-
a Multi-purpose Hall,
-
Administration Building,
-
Exclusive Grade R Area,
-
Grades 1 - 7 Classrooms,
-
Specialist Classrooms,
-
2 Physical Therapy slabs [Basketball | Netball]
-
Kickabout Sports Field.
HOME: Welcome
P R O J E C T
O V E R V I E W
Looking at the elements that inform the design of the school




HOME: Recent Projects
P R O G R A M
E L E M E N T S
Looking at the various functions of the school
HOME: Recent Projects




OVERVIEW & 3D PERSPECTIVES
 |  |  |
|---|---|---|
 |  |  |
 |  |  |
HOME: Gallery
HOME: Video
HOME: Files
bottom of page
